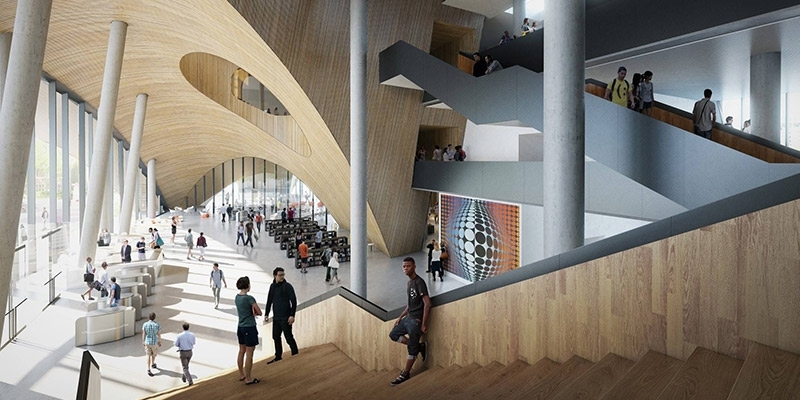Posted January 29, 2016
New images of Temple’s future library released
The renderings depict for the first time the modern building's arresting interior.

MIR and Snøhetta
A rendering of the atrium designed for Temple's new library.
Snøhetta, the architecture firm that’s designing Temple’s innovative new $170 million library with Stantec, released new renderings of the facility last week.
Six images, including four never shared with the public before, were published by newsworks.org, Philadelphia Business Journal, philly.com, phillyvoice.com and a wide range of architecture and design outlets across the nation. The images that sparked the most buzz were those of the library’s interior, offering first glimpses of a three-story domed atrium with an oculus—a circular opening—that creates views to each corner of the building.
Though the library isn’t scheduled to be completed until late 2018, the bold design has already earned praise. A member of Philadelphia’s Civic Design Review Committee called it “sophisticated poetry” and The Philadelphia Inquirer architecture critic Inga Saffron said it “promises to transform Temple as we know it.”
Snøhetta continues to build its reputation as a leader in library design. The firm was recently named a finalist to co-design a future Obama Presidential Center in Hawaii.
Related stories: