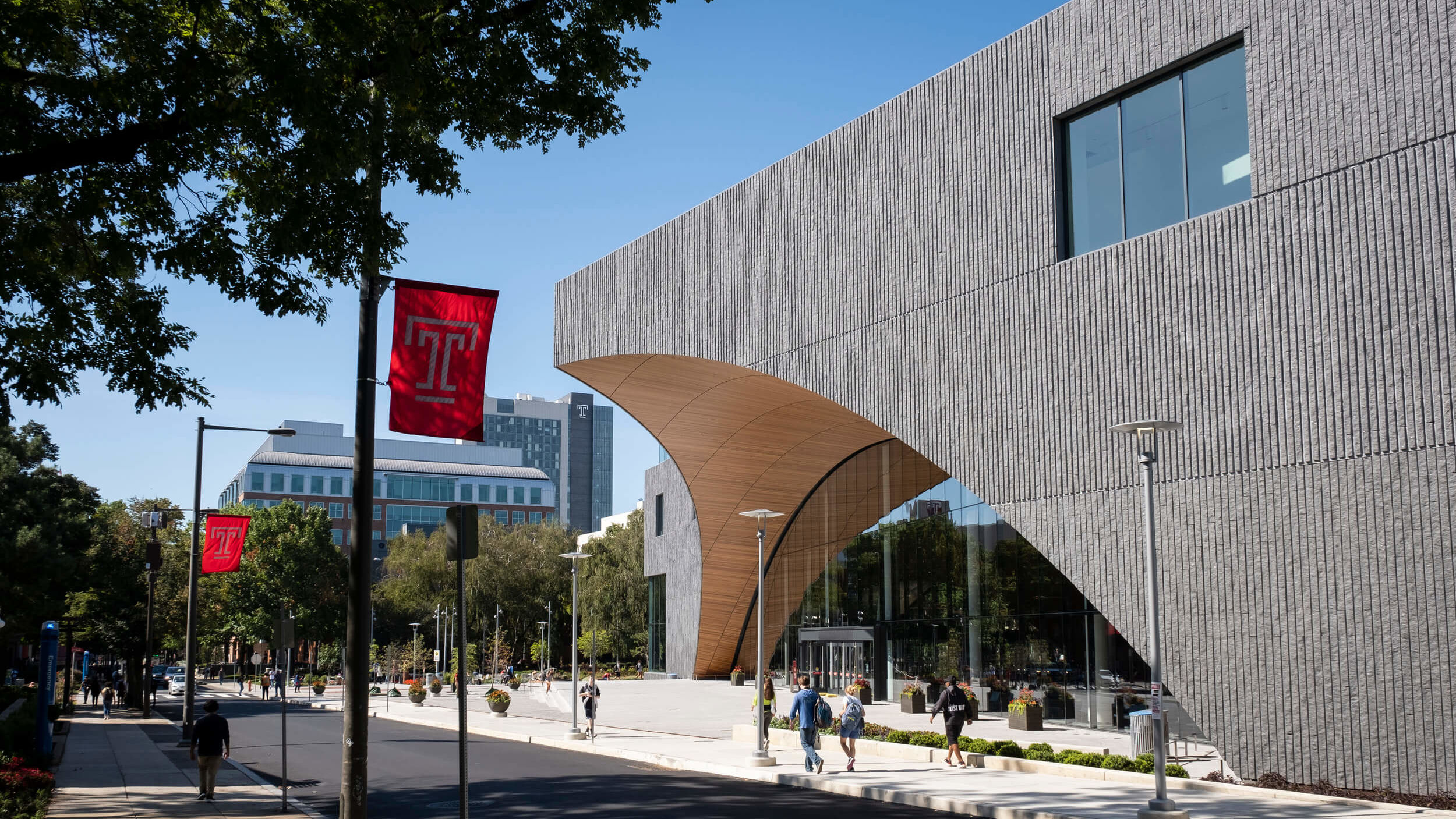Returning to campus buildings safely
Temple has developed new guidelines for common areas and public spaces to help keep our community safe.

Temple is excited to welcome students, faculty and staff back onto campus. But first we would like to share some of the changes we’re making to our buildings and public spaces to help keep our community safe and prevent the spread of COVID-19.
In drawing up these guidelines, we looked at building layouts and how we could encourage physical distancing, reviewed our cleaning and disinfecting procedures, and discussed new measures we could introduce.
This Building Safety Protocol applies to the Main Campus, Ambler Campus, the Podiatric Medicine Campus and the Health Sciences Center.
Pillars of public health signage
We’ve developed a range of signs based around the four pillars of public health: wearing face coverings, staying six feet apart, washing your hands and monitoring your health. The signs will include physical distancing floor decals and are intended for both outdoor and indoor use.
Indoor signs will be installed in the following places: common areas, lobbies, public spaces, housing, athletics and campus recreation.
Enhanced cleaning
We will clean and disinfect in accordance with applicable Centers for Disease Control and Prevention (CDC) guidance and use CDC- and Environmental Protection Agency-approved products (Please read the Cleaning and Disinfection Protocol for more details. You will need an AccessNet account.)
Bathrooms
We will retrofit manual hand faucets to touchless units in bathrooms located in common areas. We plan to install 150 units, allowing for at least one touchless faucet per bathroom. We will also install touchless door operators for bathrooms located in common areas.
Water fountains
We will disable the bubbler feature on all water fountains and keep automatic bottle filling in place. We will replace all older fountains that only have a bubbler with a combination unit that includes an automatic bottle filling station.
Hand sanitizer dispensers
Touchless hand sanitizer dispensers will be installed in corridors, lobbies, public areas, cafeterias, computer labs and housing across campus. We will install them in stages, according to priority level, with level one being the highest priority:
Level One (phases two and three of Return to Campus)
Large common areas and building lobbies, including
- security desks at access points;
- Student and Employee Health Services; and
- Beech International, Podiatric Residence Hall (where students live now and where they will be for Summer II).
Buildings prioritized for research, clinical activity and academic instruction for Summer II Session
- HSC: MERB, MRB, Kresge, Dental, Pharmacy, Parkinson Pavilion, Faculty Student Center
- Main: Weiss, Bio-Life, Beury, College of Engineering, SERC, Gladfelter, Aramark STAR, Ritter, Pearson/McGonigle
- Ambler: Bright Hall, Learning Center, Library, Red Barn Gym
- Podiatry: Classroom and clinic buildings
High-traffic services
- Student Financial Services
- Bursar’s Office
- Parking Services reception areas
- Student and Employee Health Services
Level Two (phase four of Return to Campus)
Public areas, other student-facing reception and service areas, including
- Information desks e.g. Student Center;
- Admissions—Welcome Center, Conwell;
- Charles Library circulation desks;
- TECH Center Help Desk;
- Parking Services reception areas;
- Central mail center;
- Computer Recycling Center; and
- Diamond Dollars.
Level Three (phase 5 of Return to Campus)
Housing facilities and additional public-facing services reception areas, including
- advising locations;
- Human Resources—ground floor Mitten, Student Center, 2nd floor;
- Campus Recreation;
- Tuttleman Counseling Services;
- Disability Resources and Services;
- Student Center Operations suite;
- Dean of Students’ suite;
- Cherry Pantry;
- IDEAL; and
- Office of International Affairs.
Level Four
Departmental internal spaces, including individual offices, office suites and cubicle areas
Physical distancing barriers
Physical distancing barriers—especially protective, plexiglass shields in the early phases of the Return to Campus—will be installed in the areas identified above (in the hand sanitizer dispensers section), with level one being the highest priority. Once level one installation is complete, barriers will be installed in level two, three and four spaces.
These guidelines are issued in accordance with Temple’s Infectious/Communicable Disease policy and Community Health policy as well as other applicable policies. Read the full Building Safety Protocol. (You will need an AccessNet account.)
—Edirin Oputu