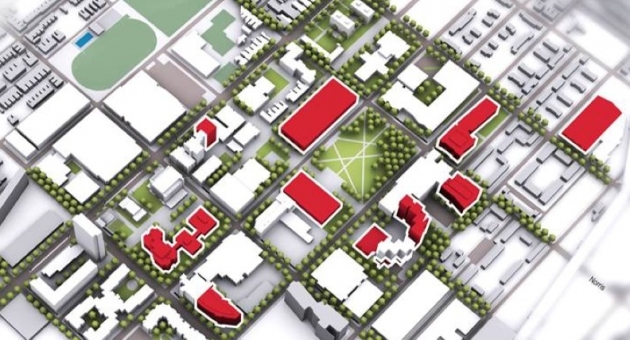After final review, Visualize Temple to guide campus planning

After being reviewed by members of Temple’s Board of Trustees, the university’s Visualize Temple campus plan—which recommends signature projects such as a new library and an academic quad at the core of Main Campus—will officially guide planning efforts during the next decade or more.
“Our master plan, Visualize Temple, has been built from the ground up with the help of thousands of suggestions from the Temple community,” President Neil D. Theobald said at the board’s Dec. 9 meeting, a day after its Facilities Committee reviewed the plan a final time. “The plan is particularly focused on anticipating the needs of our current and future students. A 21st-century education is possible only if we have the classrooms, laboratories and gathering spaces that allow our students to actively participate in their education.”
The planning process—facilitated by nationally recognized architecture, engineering and planning firm SmithGroupJJR—included nearly two years of in-person and online conversations among university stakeholders. A Visualize Temple discussion hub attracted more than 3,000 participants who engaged in topical discussions about the plan, and university officials held more than 35 meetings during the planning process.
“Visualize Temple charts an exciting course for the university’s future and reflects the energy of our university,” said James Creedon, senior vice president for construction, facilities and operations. “This plan has the comprehensiveness to guide our efforts in the long term while also allowing the flexibility to adapt to ever-changing dynamics.”
Signature elements of the Main Campus plan include a state-of-the-art library at the core of campus on the current site of Barton Hall between Liacouras Walk and 13th Street.
“Our plan is to create a bold new library—a place for truly collaborative learning. I believe this library will do for campus learning what Morgan Hall did for campus living,” Theobald said. “Over time, the library will be adjacent to a new and dramatic feature of our Main Campus: the university's first campus quad.”
That massive central green space—the size of a full city block—will be bounded by 13th Street, Polett Walk, 12th Street and Norris Street, expanding north from the current space commonly known as Beury Beach after the planned demolitions of Beury Hall and the Biology-Life Sciences Building.
Before that happens, Visualize Temple recommends the construction of a new interdisciplinary sciences building anchoring the northeast corner of campus. The plan also proposes expanding the College of Engineering and consolidating the College of Public Health.
Other recommendations include further growth of research space at the Health Sciences Center and a renovation of the Student Faculty Center there; investing in Temple’s Center City campus; and maintaining Temple’s presence at the School of Podiatric Medicine’s campus at 8th and Race streets and in Harrisburg.
The plan suggests moving operations at Temple University Fort Washington to Ambler Campus and enhancing facility use and renewing student and faculty amenities at Ambler.