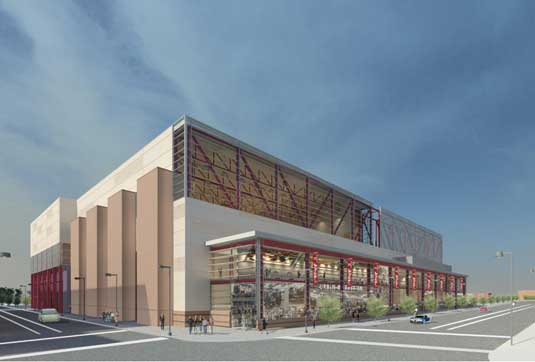New Main Campus vision taking shape
| Image 1 of 4 click image to see all |
|
Courtesy CVM Engineers/H2L2 Architects Planners An architectural rendering showing the $48-million renovation and expansion of McGonigle and Pearson Halls on Broad Street scheduled to begin later this year. |
|
|
Temple University has embarked on three major projects as the first steps toward its goal of transforming the Main Campus into a state-of-the-art 21st century learning and living environment. The work arises from priorities outlined in the recently articulated framework for campus development, “Temple 20/20: Destination Temple.” At its most recent meeting on March 2, Temple’s Board of Trustees authorized the university to secure $175 million in bonds to finance construction of a new residence hall complex with student dining and retail space and a parking facility. The new residence complex will be built at the corner of North Broad Street and Cecil B. Moore Avenue, at the south end of the Main Campus, where the University Services Building (USB) stood until recently. “The building will be unlike any current Temple residential complex, and will add more than 1,000 beds, along with campus dining and street-level retail space,” said Anthony Wagner, senior vice president, chief financial officer and treasurer. “Requests for student housing have significantly increased in recent years, and this project will go a long way toward addressing that demand. And room, board and retail rental income will ensure the complex pays for itself over time.” Award-winning architectural firm MGA Partners of Philadelphia has been selected to design the new residential complex, which along with the privately redeveloped Progress Plaza and Avenue North retail and entertainment complex will give the Main Campus a dramatic new southern gateway. Also part of the framework, a $48-million renovation and expansion of McGonigle and Pearson Halls on Broad Street is scheduled to begin later this year. The work to upgrade these 1960s-era buildings will add additional athletic courts, exercise space, classrooms, faculty and coaching staff offices, upgraded studios for the department of dance, new men’s and women’s basketball practice courts and a new front atrium providing retail opportunities and transparency to Broad Street. The third project is the construction of a parking facility that would replace Parking Lot 3 — the lot that will be lost as part of the residence hall construction on the old USB property. The Temple 20/20: Destination Temple framework calls for replacing surface parking lots on campus with structured parking facilities that will provide a small net increase in campus parking. The Office of Campus Development and Capital Planning (OCDCP) is coordinating work on these projects. OCDCP is also conducting several studies that will guide the next steps in implementing the recommendations of the campus-wide committee that helped to draft the framework. Among the most important of these:
“The Temple 20/20: Destination Temple framework will ensure that the university has the facilities that support its educational and research goals, and it is securely anchored in those goals the faculty outlined so well in the Academic Compass,” said President Ann Weaver Hart. “The framework is a 10- to 12-year vision that gives the Board of Trustees a flexible decision-making tool to ensure rational short- and long-range campus development,” the president added. Temple’s trustees endorsed the framework last spring and will consider each project as it comes up for review. Funding for the current projects and additional facilities envisioned by the Temple 20/20: Destination Temple framework will come from three sources: philanthropy, borrowing and Commonwealth capital grants. “Temple has seen a surge in willingness among alumni and other donors to support the university with private gifts as a result of the Access to Excellence fund-raising campaign, and with interest rates at their lowest level in many years, this is a good time to borrow,” said Wagner. He also noted, “Temple will not divert funding from the ongoing academic and research programs to achieve our facilities needs.” The full executive summary of the framework plan is available for download online. |
