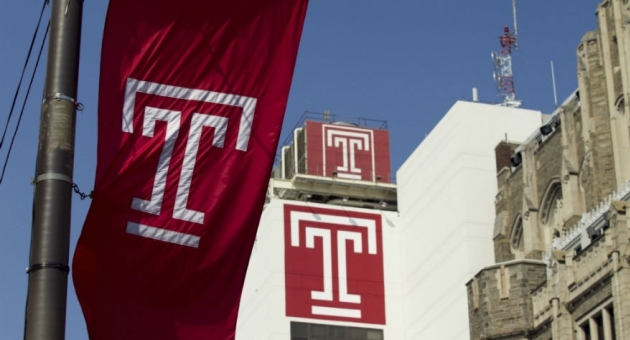Wachman Hall renovation to modernize classrooms, increase accessibility

Temple University’s Wachman Hall—the light-gray, 12-story building on Broad Street north of Montgomery Avenue—will soon be renovated to offer five floors of flexible classroom space, more welcoming and visible entrances, and a larger internal staircase to reduce congestion near elevators.
Construction on the $11.5 million project is set to start within four to six weeks and finish in August 2015, in time for the 2015–2016 academic year.
“Wachman is a great building. It’s very solid, has an unusually open structural plan and a lot of windows,” said Associate Vice President and University Architect Margaret Carney of the 1970s-era building, which represents a time when brutalist concrete structures dominated the architectural character of many new campus buildings. “To renovate this building and make it exciting, fresh and welcoming—and to make it work better in terms of interactive learning and instruction—that’s a huge opportunity.”
Each floor from the ground level to the fourth floor will feature four to six classrooms, ranging in size from 24 to 48 seats, for a total of 26 classrooms. The Department of Mathematics’ space on Wachman’s fourth floor will move to the 10th floor, which is being vacated by the Department of Computer and Information Sciences. That department is moving to Temple’s new Science Education and Research Center (SERC) this fall.
Carney said that “split-second timing” was required to achieve coordination of faculty relocations triggered by the Wachman renovation, which will follow SERC’s opening this fall and precede the demolition of Barton Hall for the anticipated January 2016 start of construction for Temple’s new library on that site. The Wachman renovation allows the university to gain classroom space that will be lost by Barton’s demolition while also modernizing the learning experience.
The new Wachman classrooms will feature movable furniture capable of shaping various configurations, and each classroom will have glass walls facing interior corridors, both to maximize the benefits of sunlight and to increase the feeling of energy and action inside the building.
One of the primary goals in Wachman, as in SERC and Mitchell and Hilarie Morgan Hall, has been successful incorporation of sustainable design features, such as energy-efficient windows, exterior sunshades and daylight harvesting.
“In this case, we have been able to bring daylight all the way into the interior corridor spaces by making the walls more transparent than traditional classroom buildings,” Carney said. “This approach saves on energy costs while also providing more inviting circulation space where students can study or talk between classes.”
In addition to the classroom design, which received significant input from a committee of Temple faculty and staff, a more visible and welcoming open staircase will be provided in the building lobby to ease elevator congestion. New gender-neutral toilet rooms will be built to increase accessibility and meet Americans with Disabilities Act standards.
Main entrances on both the Liacouras Walk and Broad Street sides of Wachman will be dramatically improved with new landscaping, lighting and glass canopies, all to make the building more functional and welcoming.