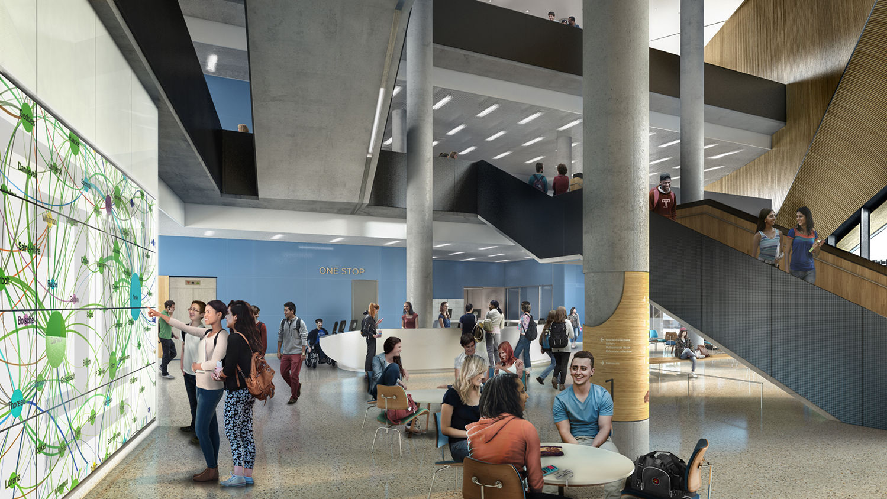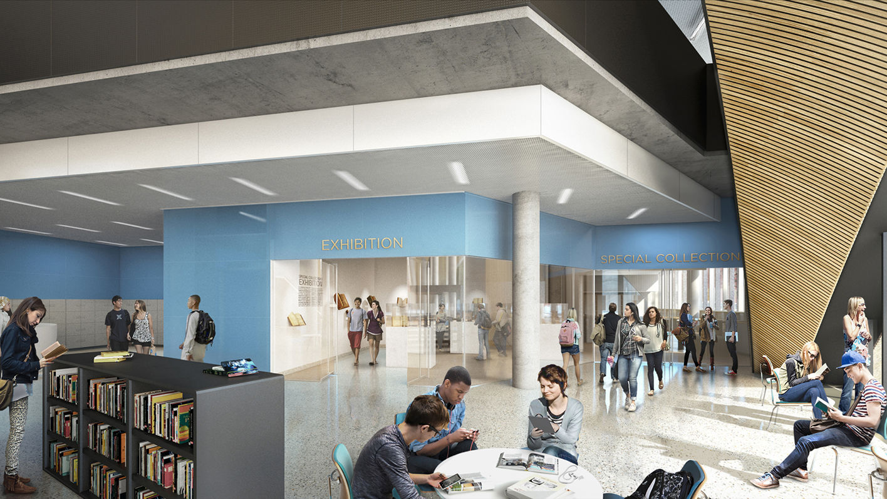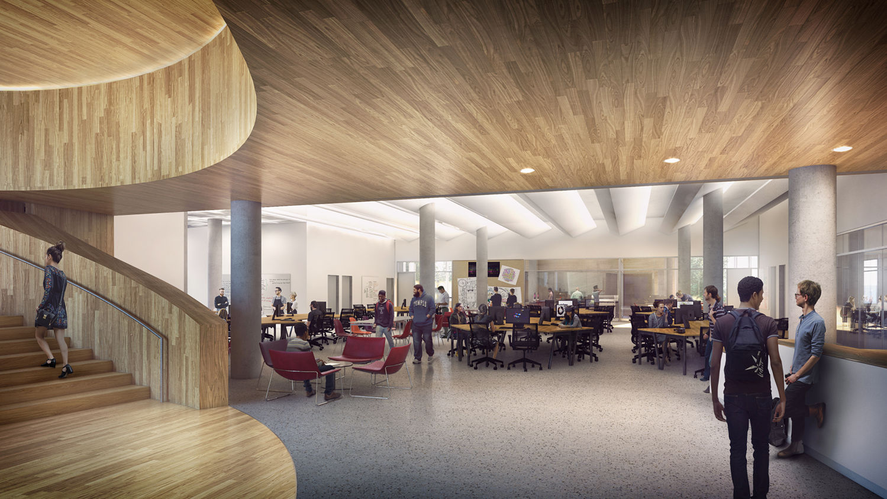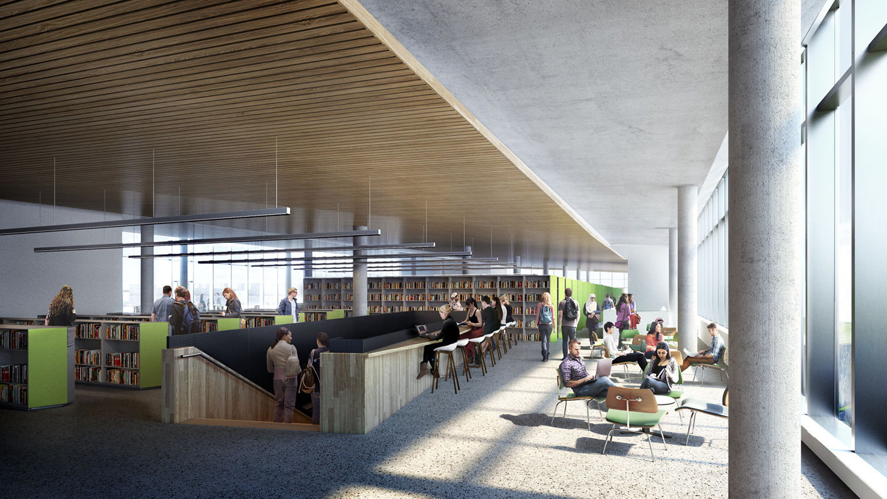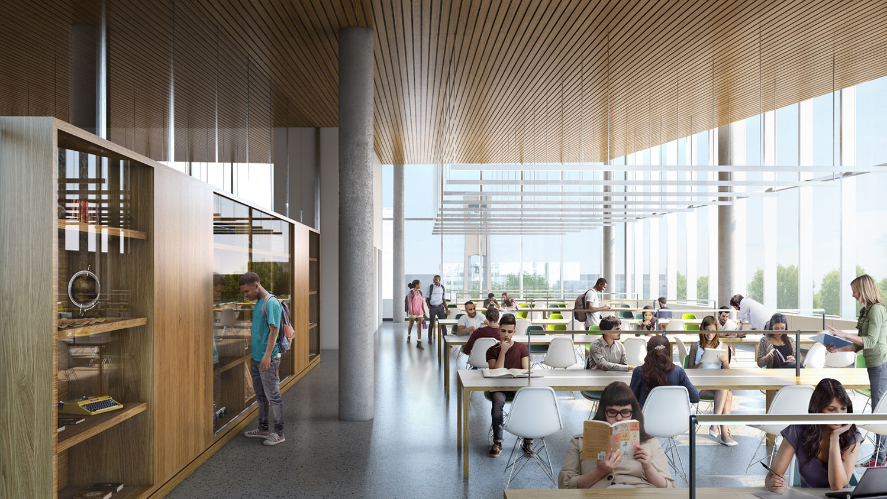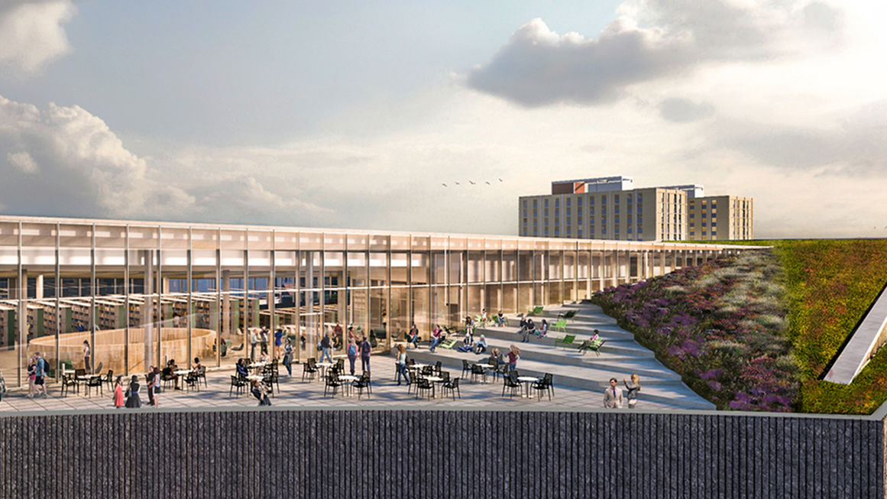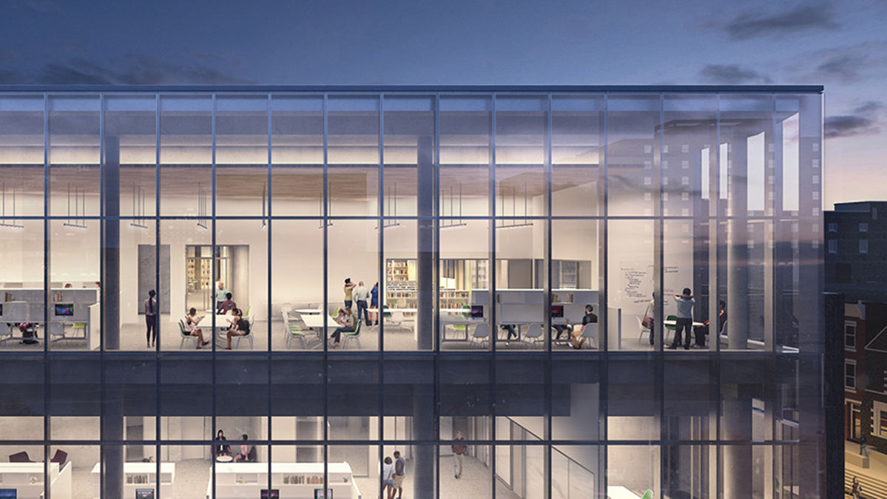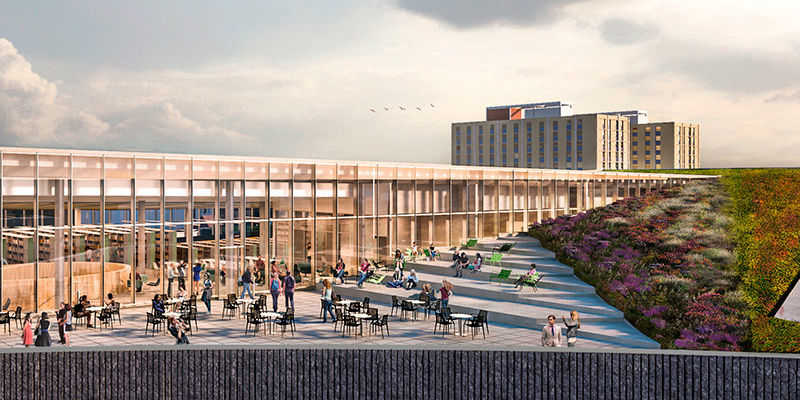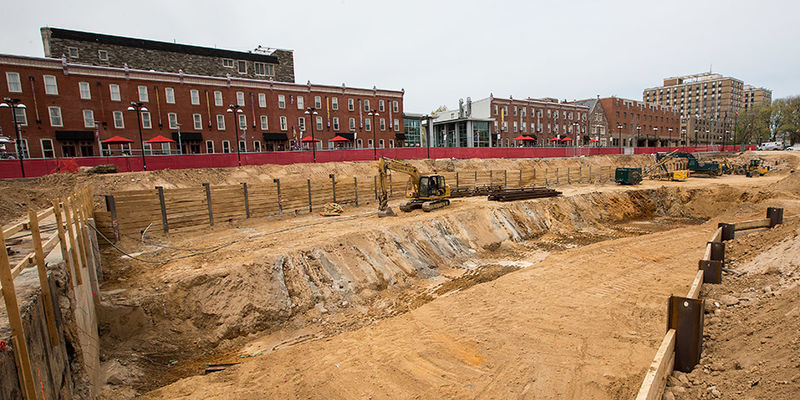Posted September 8, 2016
A peek at the inside
Architect’s renderings reveal exciting spaces for collaboration, study, tech and more at Temple's new library.
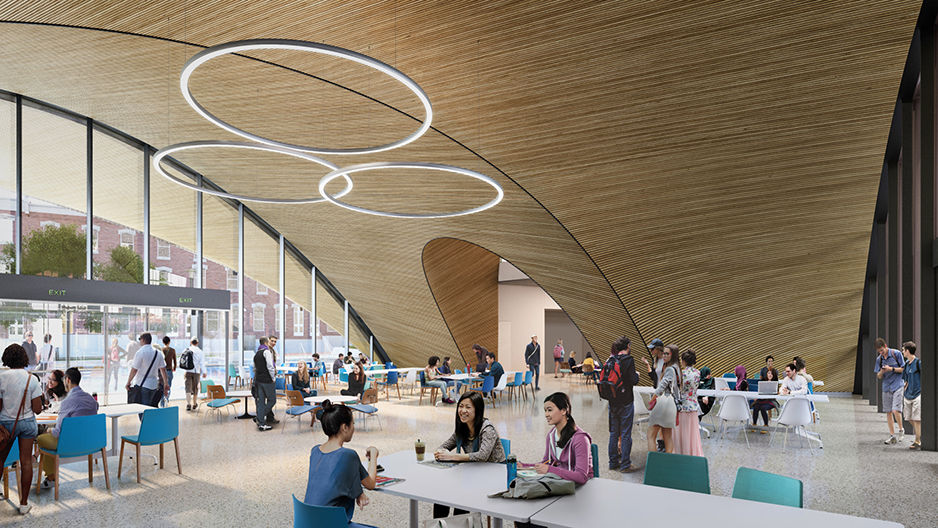
Photography By:
Courtesy of Snøhetta and Methanoia
Visitors who walk into the new library’s entryway from the intersection of Liacouras and Polett walks will step into a 24/7 study area and atrium—a secure place to study around the clock.
Although Temple’s new state-of-the-art library at the heart of Main Campus is still little more than a giant hole in the ground, library architects Snøhetta released new digital renderings earlier this summer that offer first hints of the building’s planned interior. For those who can’t bear waiting for the library to open in late 2018, here’s a short guided tour.
