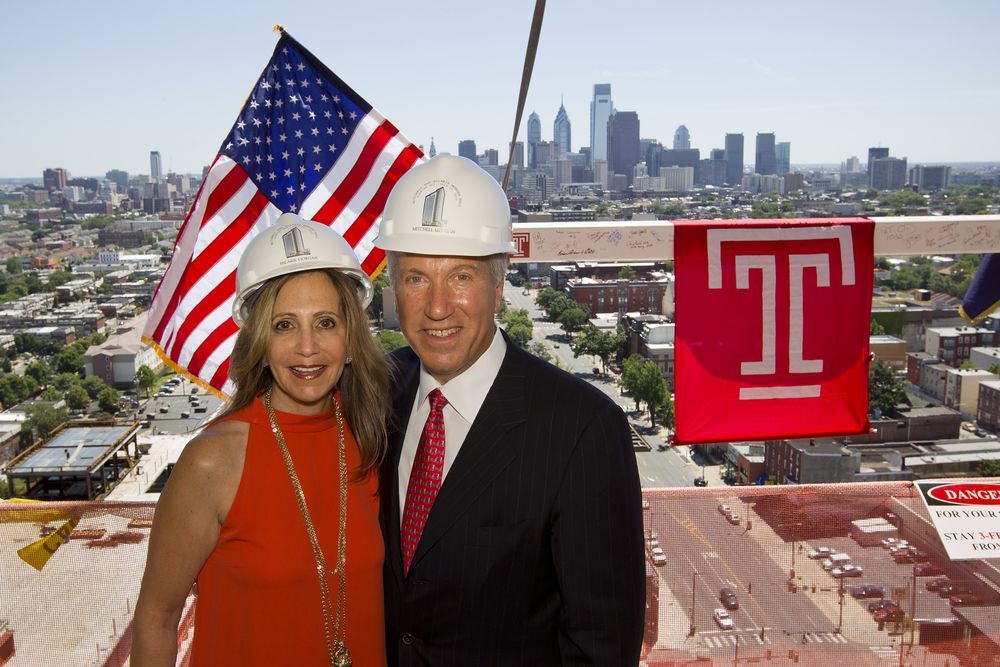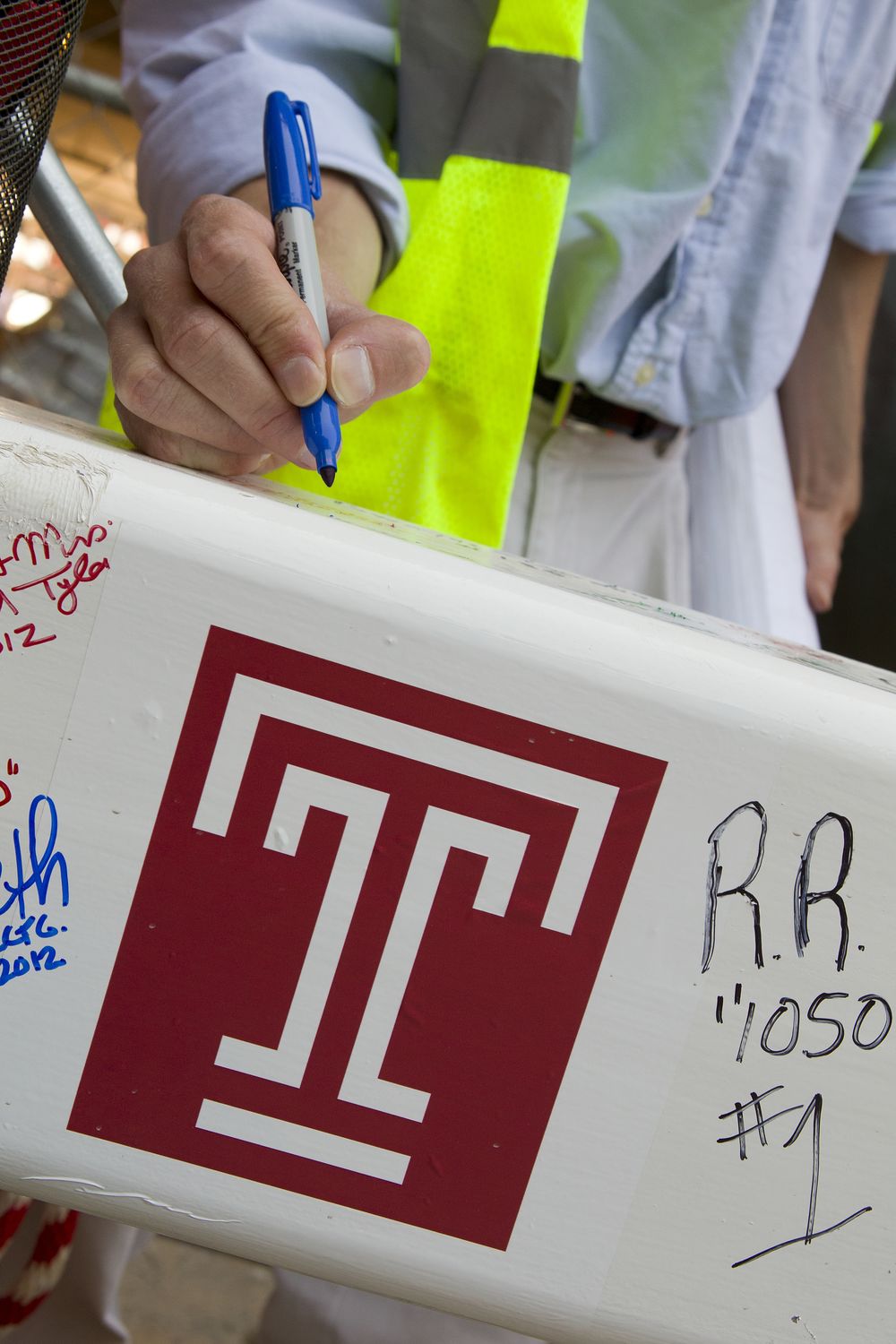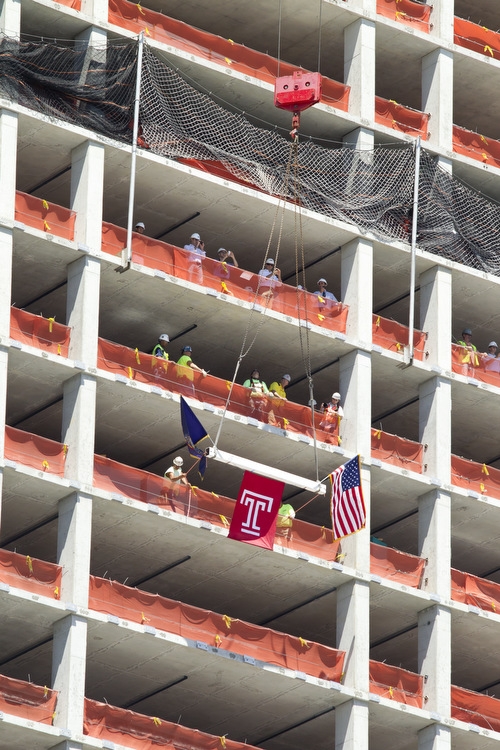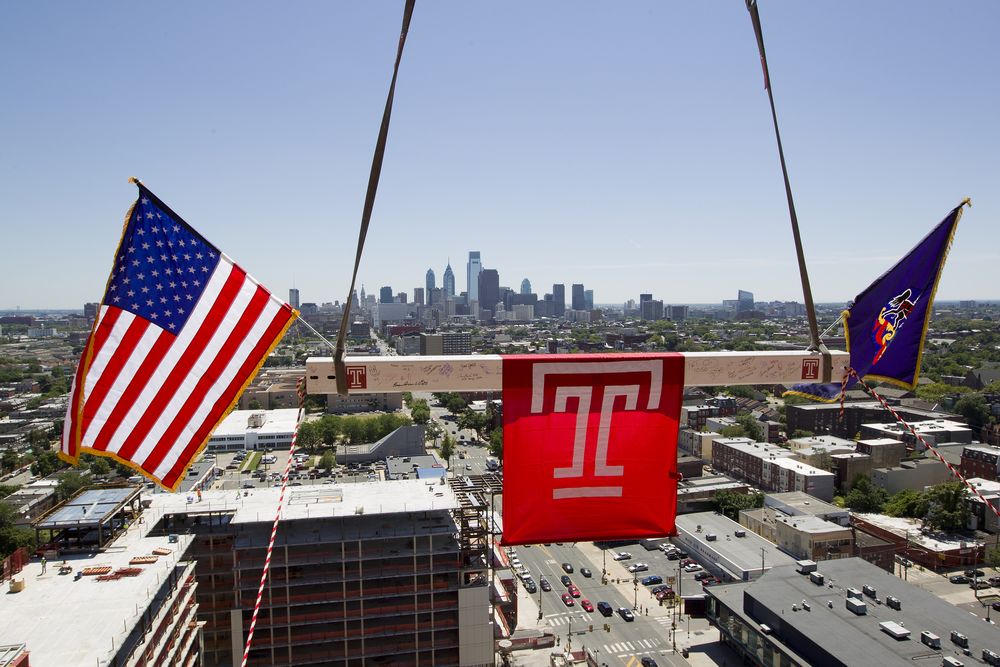New Temple residential building reaches top height
Ceremony honors benefactors of Mitchell and Hilarie Morgan Hall
Workers hoisted a final beam into place on the steel frame of Mitchell and Hilarie Morgan Hall Wednesday, topping out the residential complex and marking a new milestone in the transformation of the Philadelphia skyline along North Broad Street.
University trustees, administrators and friends gathered with building architects and construction leaders to celebrate the occasion at a brief ceremony held in the shadow of the 27-story tower. Attendees signed their name on the ceremonial girder before ascending in construction elevators to the building’s 21st floor to take in stunning views of the city.
The event celebrated the generosity of Temple Board of Trustees member and alumnus Mitchell L. Morgan and his wife, Hilarie, for their lifetime of support of the university, including a recent $5 million commitment that has helped make the residential complex a reality. During remarks, Temple Acting President Richard M. Englert expressed his gratitude to the Morgans on behalf of the entire Temple community.
“We cannot emphasize enough how important this building is to Temple University and to the revitalization of North Philadelphia,” said President Englert. “Through your generous gift, you are helping to give generations of Temple students a wonderful new home — a place to get together outside of class, and a nexus of energy and activity that will provide them with some of the best memories of their Temple experience.”
Located at the southeast corner of Broad Street and Cecil B. Moore Avenue on Temple’s Main Campus, Mitchell and Hilarie Morgan Hall will include more than 1,200 beds, many of them with unparalleled views of Philadelphia from the northern side of Center City. When it opens in 2013, the tower will offer four-person suites, each with a full kitchen, shared living space and two bathrooms.
The complex also includes an L-shaped, 10-story mid-rise residential structure, a dining facility and prime retail space along the busy Broad Street corridor. Together, the buildings will add 660,000 gross square feet of building to the Main Campus physical plant.
In his remarks, Trustee Morgan reflected on his years as an undergraduate at Temple that began in 1972, when the university served primarily commuting students.
“This was a great university that gave me a great start, but it was not a place to hang after class — it was not a community,” said Morgan, who chairs the Board of Trustee’s committee on facilities. “Today, 40 years later, Temple is no longer a commuting university, it is a family — a community. We are thrilled to be part of this, thrilled to have everyone around here who worked so hard to get this building almost built.”
Englert offered special acknowledgement to the workers — carpenters, laborers, cement finishers, iron workers, operating engineers and many others — who have lent their skills to the project since groundbreaking in Spring 2011.
The ceremony concluded with a champagne toast, during which Englert raised a glass in tribute to the workers, the Morgans, Temple students and the many others who will enjoy the building in years to come.
“May Mitchell and Hilarie Morgan Hall be a continuing symbol of the great spirit and energy of the Temple University community,” he said.
The rising residential complex is just one of many projects underway as part of Temple’s 20/20 framework, a capital building plan that is transforming the university’s Main Campus through the addition or redevelopment of recreational, residential, research and green space within its existing geographic footprint. The plan includes renovations to athletics and recreational facilities, construction of the new Science Education and Research Center, now underway, and plans for a new 21st century library.



