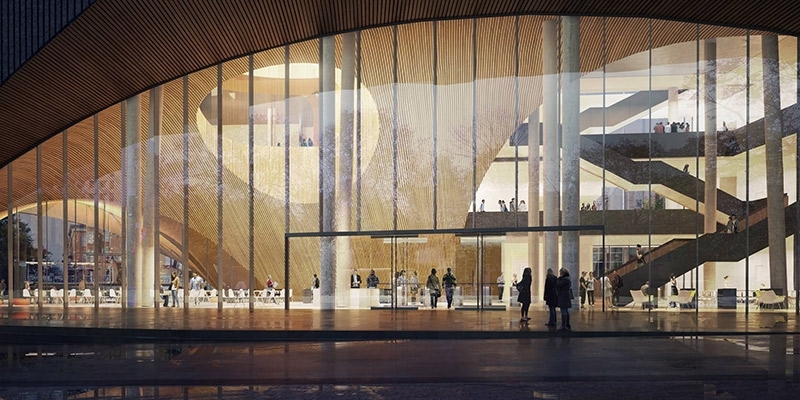Posted November 5, 2015
Nine construction and renovation projects transform Temple

Rendering courtesy of MIR and Snøhetta
A new state-of-the-art library will be built on the site once home to Barton Hall.
Updated Feb. 24, 2016
Temple University is investing $300 million in new and upgraded facilities as part of the Visualize Temple campus plan. Temple’s vibrant residential campus continues to evolve, with exciting new academic spaces, forthcoming athletics facilities, and various renovations and upgrades (like a half dozen new spots to fix your bike).
Check back here for Temple news and updates about our campus renaissance. For a full list of projects currently underway at Temple, visit the Campus Operations website.
Location: Intersection of Liacouras and Polett walks
What’s happening: The ongoing demolition of Barton Hall is expected to be completed in December. The site will be home to Temple University’s new library, designed by Snøhetta, an architectural firm known for its innovative library designs, in partnership with Philadelphia-based design firm Stantec.
Location: Northwest corner of Main Campus bounded by Broad Street, Norris Street, 16th Street and Montgomery Avenue
What’s happening: On Feb. 8, Temple trustees authorized the development of preliminary designs, usage options and environmental impact studies for a multipurpose retail and football stadium project. The site would also include a student recreation building. The board’s resolution establishes a number of specifications to be met as the project moves forward.
Project: Liacouras Walk landscaping
Location: Liacouras Walk between Polett Walk and Montgomery Avenue
What’s happening: The landscape work on Liacouras Walk will beautify the area, provide more social space, install permeable pavers (to help soak up rainfall) and create a clearer pathway to Wachman Hall, which has also undergone renovation (see next item). The project is nearly finished.
Project: Wachman Hall renovation
Location: 1805 N. Broad St.
What’s happening: Finished on time for the start of classes, Wachman Hall now offers five floors of flexible classroom space. The new Wachman classrooms—26 in all—feature movable furniture, and the project incorporated various sustainable design features.
Project: William Penn property redevelopment
Location: 1333 N. Broad St.
What’s happening: Demolition is underway and expected to take several months. Fields for intercollegiate athletics and recreation space, as well as a labor-training facility, are planned for the site.
Project: East Park Canoe House restoration
Location: 2400 John B. Kelly Drive
What’s happening: The once and future home of Temple’s men’s crew and women’s rowing teams is being restored, with student-athletes expected to have partial occupancy of the city-owned building during the spring 2016 racing season. The project will restore the building’s historic exterior, update public restrooms and provide new locker rooms, as well as renovate office and storage space for Temple’s teams and the Philadelphia Police Department Marine Unit. The building restoration is being led by the city, which committed $2.5 million toward the project. The Lenfest Foundation, founded by Temple Trustee H. F. “Gerry” Lenfest, committed $3 million toward the restoration.
Location: 1947 N. 12th St.
What’s happening: This project created a more pronounced 12th Street entrance with new windows, canopy, lighting, signage, pavers and social space. The renovations were completed in time for the fall semester.
Project: Student Center Room 200A-C
Location: 1755 N. 13th St.
What’s happening: The orientation of the room was reconfigured to face south instead of east. Three new projection screens, three sets of speakers and new control systems were added.
Project: Bicycle maintenance stations
Location: Six on Main Campus: Paley Library, Tuttleman Learning Center, Anderson and Gladfelter halls, Tyler School of Art, Independence Blue Cross Recreation Center and the Campus Safety Services substation on Polett Walk
Two at the Health Sciences Center: Medical Education and Research Building and Kornberg School of Dentistry
What’s happening: In response to Temple’s growing bike culture, the repair stations were installed to perform basic maintenance. Each station includes a bike rack, a pump and tethered tools. Also, there are 20 new covered bicycle parking spots in Montgomery Garage at 1859 N. 11th St. on Main Campus.
Odds and ends:
The university has announced details of its landscape master plan, Verdant Temple, which charts a comprehensive strategy for the university’s open spaces, streets and walkways, lighting, signage and other components that are pivotal to the campus experience.
Gennaro J. Leva has been appointed to the new position of vice president for planning and capital projects. He will play a key role in the strategy and management of capital projects across Temple’s campuses.
In fall 2015, the facades of Sullivan Hall (1330 Polett Walk) and Temple Performing Arts Center (1837 N. Broad St.) were restored by repointing the mortar joints.
In fall 2015, the facades of Sullivan Hall (1330 Polett Walk) and Temple Performing Arts Center (1837 N. Broad St.) were restored by repointing the mortar joints.
The unusable Triangle Apartments building at Broad and Norris streets has been demolished. Temple has planted grass and trees on the property, as well as installed walkways, seating and lighting.
The Owl Cove in Mitten Hall has been reoriented to face north, making it more usable. There also is new plumbing, a new ceiling, a new sound and lighting systems, and new furniture. There are renovated restrooms in the Louis J. Esposito Dining Center on the ground floor of Johnson and Hardwick residence halls.
Before the start of the fall 2015 semester, Temple Facilities Management replaced the Temple T flags on campus light poles and delivered multicolored Adirondack chairs to various areas. Temple’s Grounds Department has replaced hundreds of shrubs killed by the past two exceptionally harsh winters; this work will continue through the fall.
Philadelphia’s Streets Department has installed light masts in the center median of North Broad Street as part of the Avenue of the Arts North lighting project.