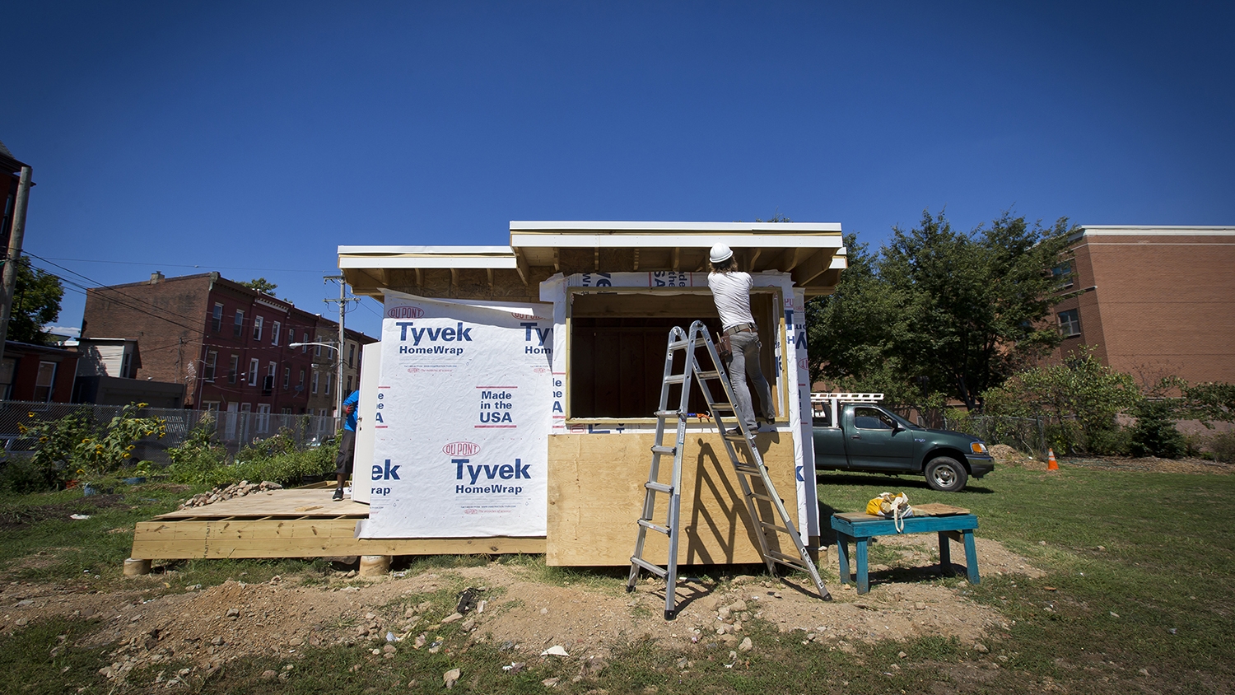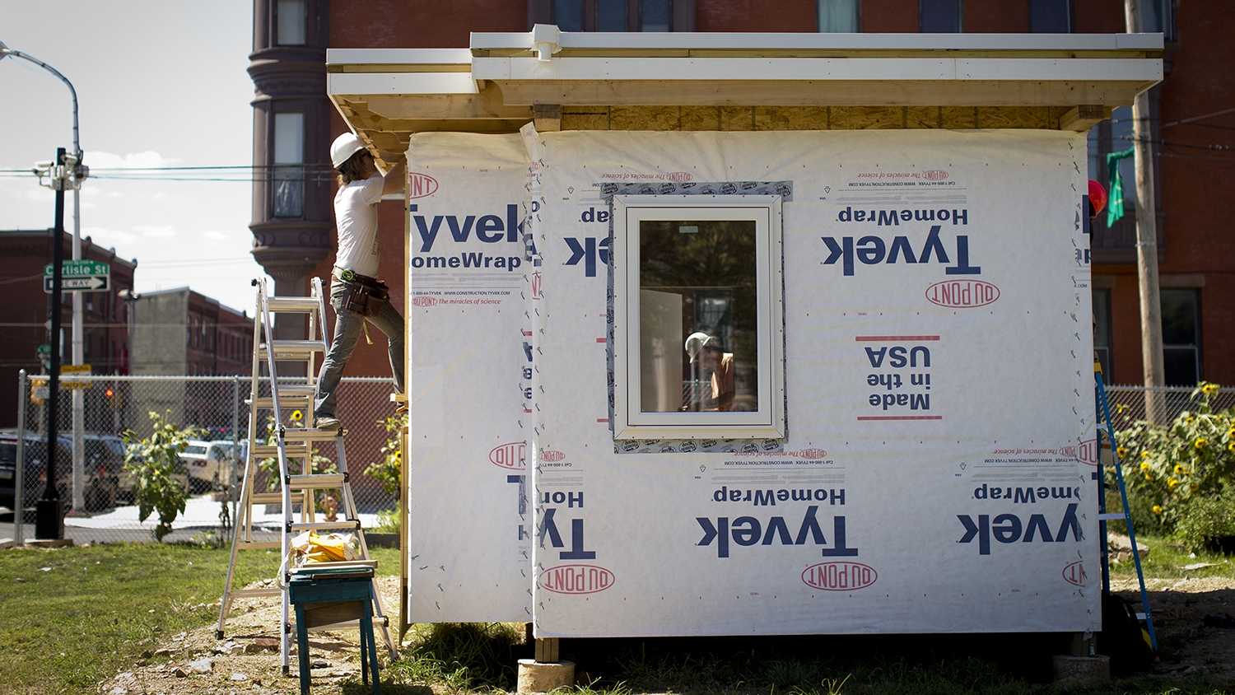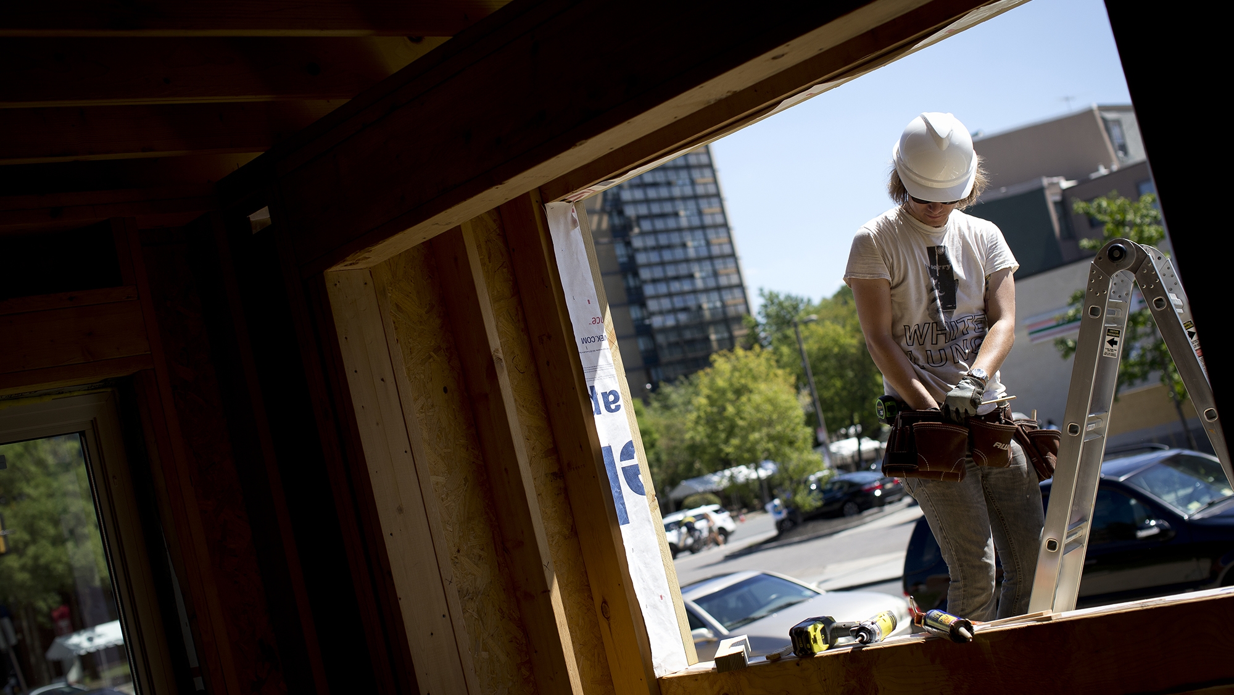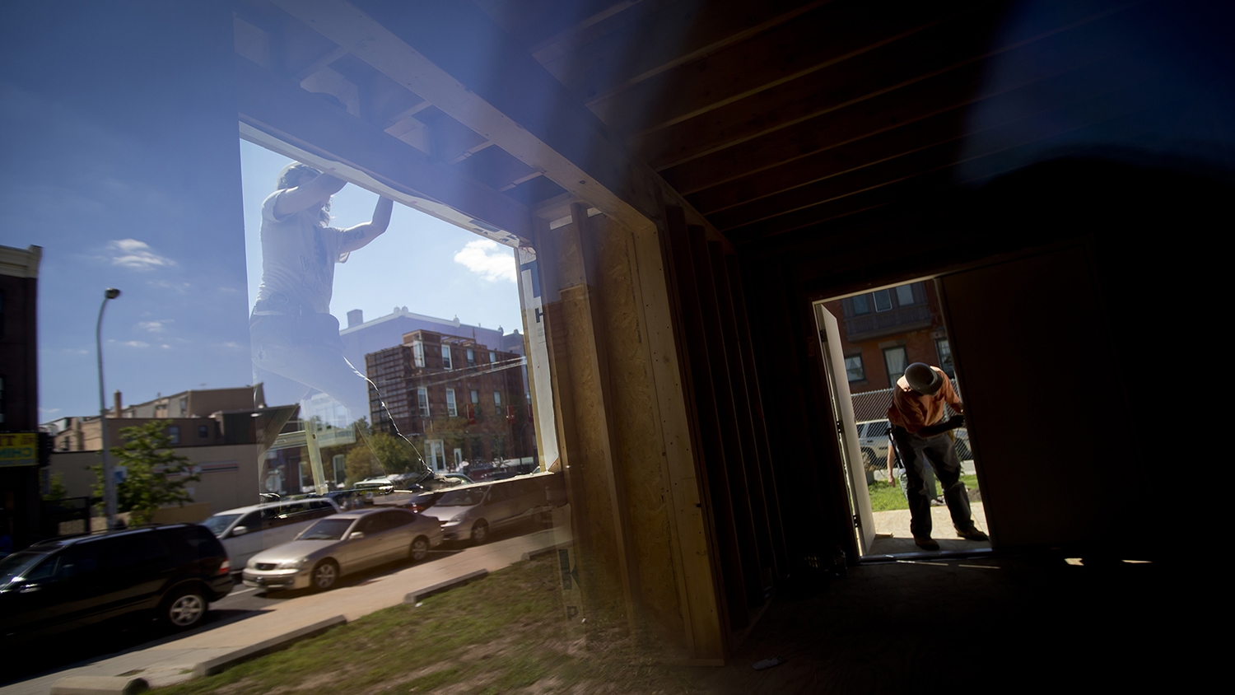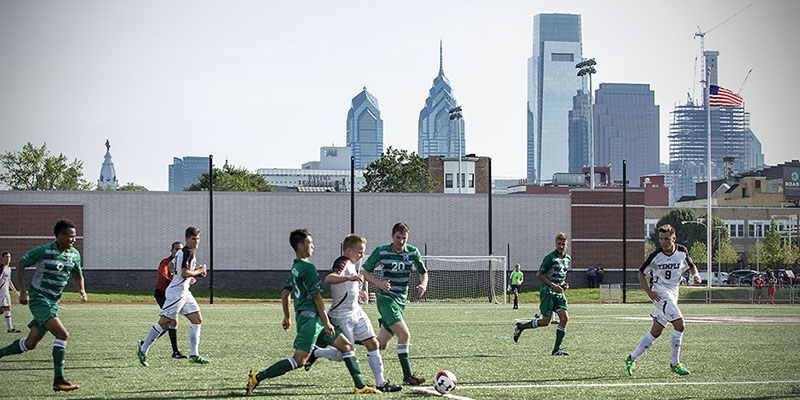Posted September 5, 2016
Tiny house at Temple's community garden
The 160-square-foot structure will serve the university and the neighboring community.
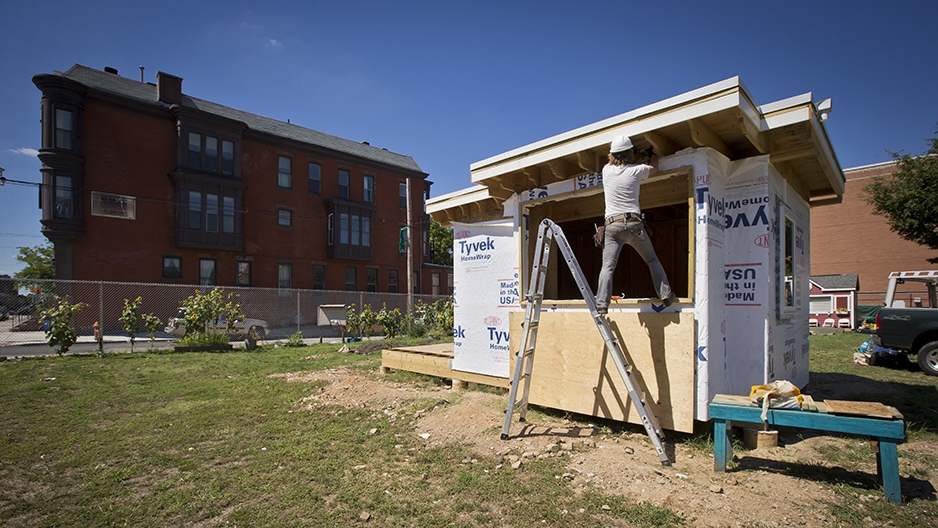
Photography By:
Ryan Brandenberg
The tiny house project is slated to be completed in December 2016.
When you look around Temple’s campus, the growth can’t be hidden. The site for the soon-to-be library could be mistaken for an archeology site, nearly taking up an entire city block.
For the library, the end product will be stunning—but at Temple, bigger doesn’t mean better. Some of the most impressive projects, although described proudly as tiny, are created by student innovation.
Over the past two years, Temple University’s Office of Sustainability partnered with a number of academic disciplines to design a sustainable tiny house for the student-run Temple Community Garden at Diamond and Carlisle streets.
The construction of the tiny house is slated to be completed by December 2016.
